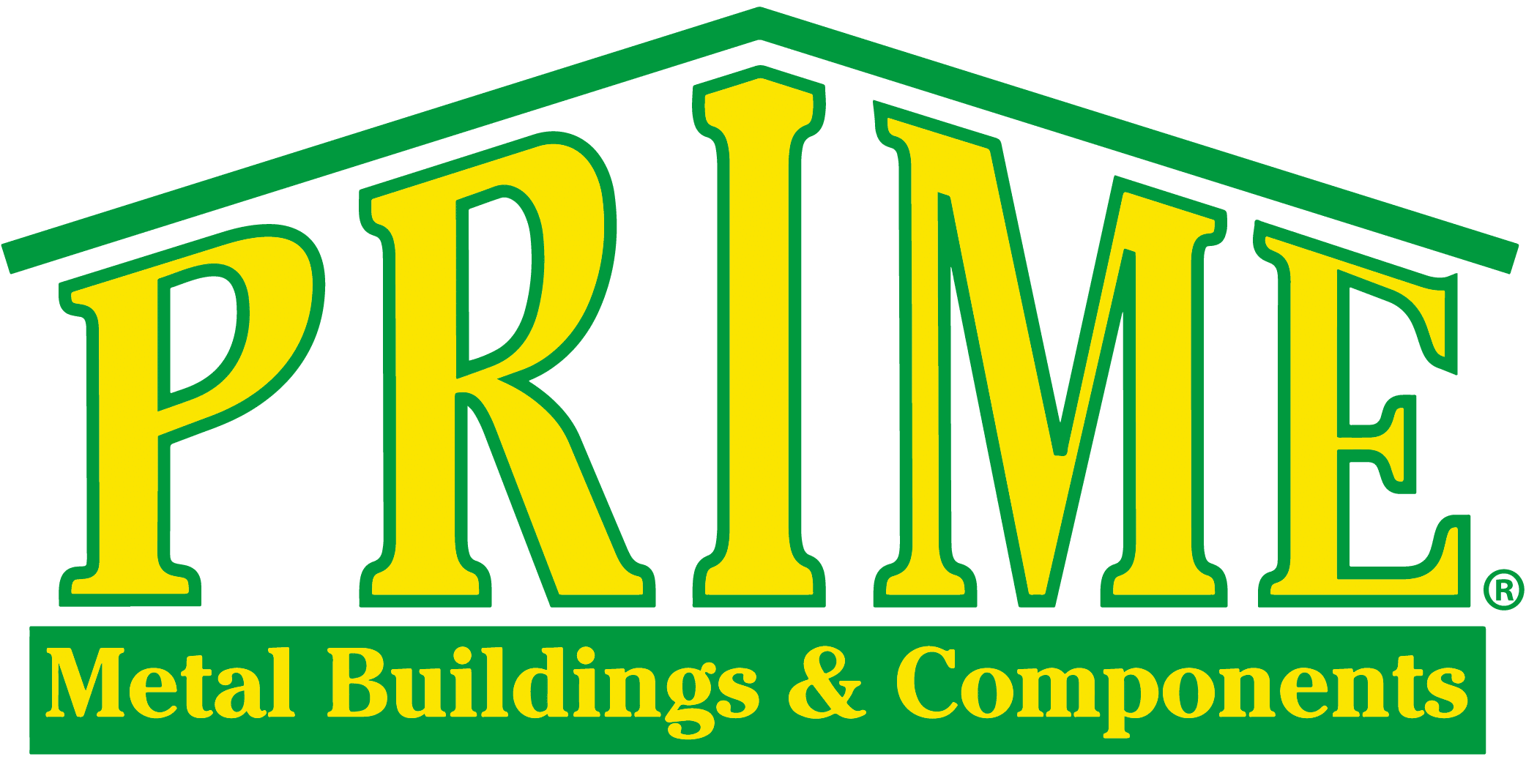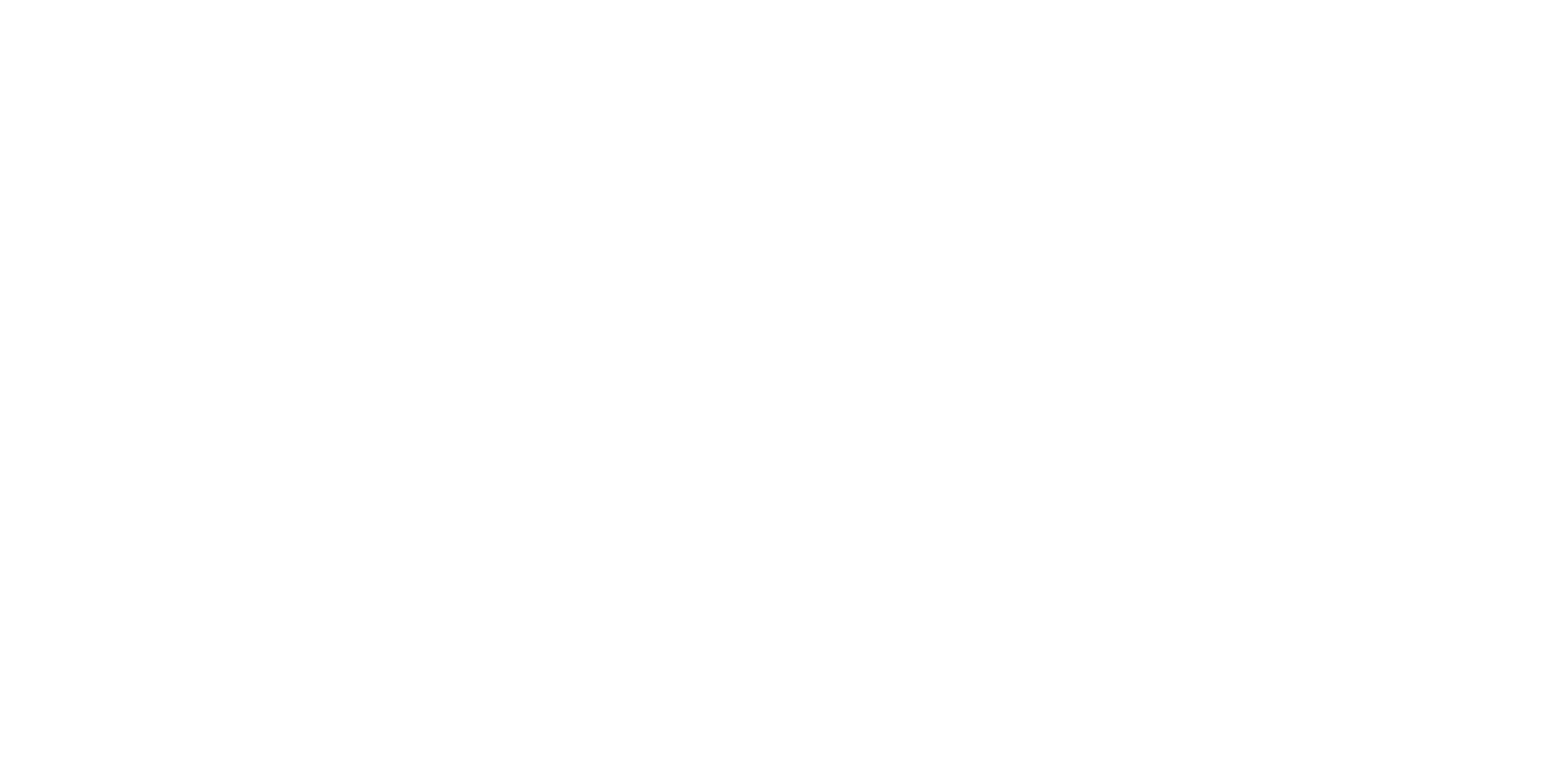August 3, 2022
By Kaitlyn Timmons, Prime Metal Buildings & Components
For some equestrians, a covered riding arena is a necessity and for others it is simply a luxury. Regardless of whether an arena is a need or a want for your facility, it is an investment that requires detailed planning leading up to your build.
At Prime, we have been designing arenas and equine facilities for over 25 years. We’ve been a part of designing both nationally renowned equestrian event facilities as well as personal hobby arenas. You can find arenas designed and manufactured by Prime nationwide, from Texas, to California, and even Hawaii. Our experienced team, help make the process of designing a riding arena easy from rodeo arenas to cutting pens and Olympic show jumping arenas and everything in between.
Prime knows what it takes to design a perfect arena for any use, so we have put together a list of some of the factors you should consider when building an arena.
Understand the Different Building Systems
Arenas can be built using two main type of framing systems: a wood framed building or a metal framed building. Metal framing is generally a preferred choice for covered riding arenas since you can achieve a much wider clear span (open space without support columns) with a metal frame. The metal frame also provides additional strength in areas with high snow loads and strong winds.
There are two different building systems that fall under the metal building category: pre-engineered metal buildings (PEMBs), which are bolt-together building kits, and metal building components for field fabricated weld-up buildings.
“Prime suggests using pre-engineered bolt-up buildings for arenas due to the large clear spans that riding arenas require to be the most functional. In terms of design, a weld-up arena is going to be a lot smaller than a bolt-up arena. The size of a weld-up arena is restricted by the need for additional support columns so these types of arenas are generally only used for personal use,” says Logan Synatzske, Prime’s Inside Sales Manager.
Location and Accessibility
The location of your horse arena can play a huge role in its functionality. Details you may want to consider include the direction of the sunset, direction of the wind current, topography of land, and drainage systems. Accessibility should also be one of your top priorities when planning to build an arena. When planning where to build your arena, consider the position of existing electric and septic lines. Additionally, make sure that vehicles and trailers can easily access the facility.
Your building layout may also determine the location of your arena. Do you plan to add on to your facility? When thinking of the layout of your arena, consider add-ons like tack/ utility rooms, a barn, or turn-out lanes.
Drainage System
A flat surface is ideal to build your arena on, but for drainage purposes you should build on high ground to avoid runoff water flowing downhill into your arena. Building an arena in a low-lying area may cause drainage problems and structural issues in the future. Keep in mind the amount of excavation needed to prepare the construction site can directly impact the final cost of your arena.
Size and Details
When it comes to designing your dream arena, Synatzske says that functionality is found in the details. Prime desires to match equestrians with arena designs that avoid common bottlenecks and that provide maximum functionality for a variety of uses.
“The riding discipline often determines the size of the arena. You also must factor in whether the facility is going to be a commercial public arena or one for private use,” explained Synatzske.
Budget does play a role in arena design as the size of the clear-span frames needed for most arenas make them pretty heavy, which can add up. From our experience, the most common clearance at the haunch of an arena is 12’, but we have seen requests for 16’ clearances as well.
Additionally, you should decide what type of ventilation system will best suit you and your horses. Adding ventilation and roof insulation is a key factor in reducing summer heat. Sliding doors or high-mounted windows can be another form of ventilation.
Lighting is another detail that should be considered during the design phase of an arena. Whether you intend to use skylights to bring in natural light or artificial lighting fixtures, those details need to be incorporated into the building design. Lighting is an often overlooked detail in arena designs but is necessary in order to reduce shadows and make the arena environment more suitable for the riders and horses.


