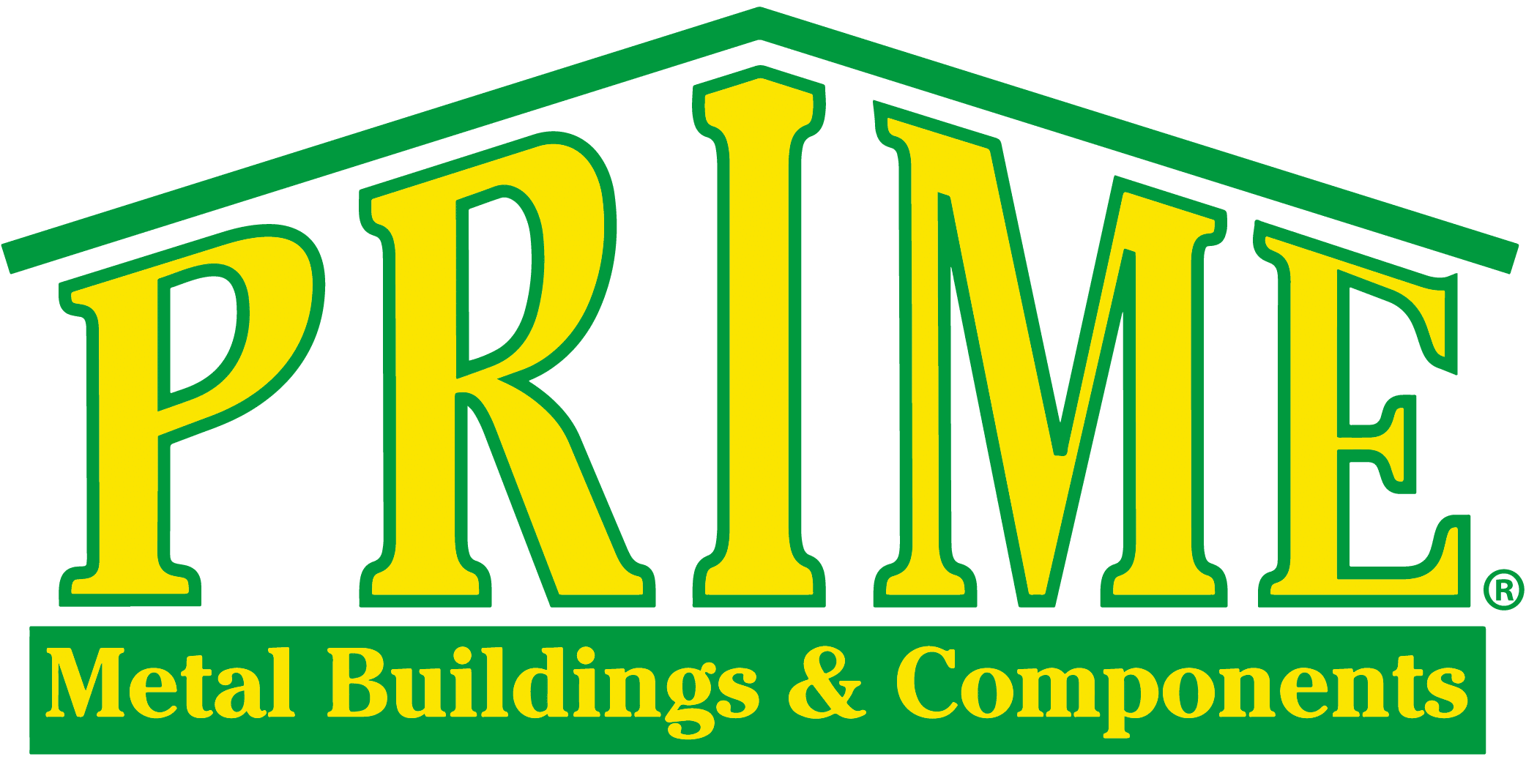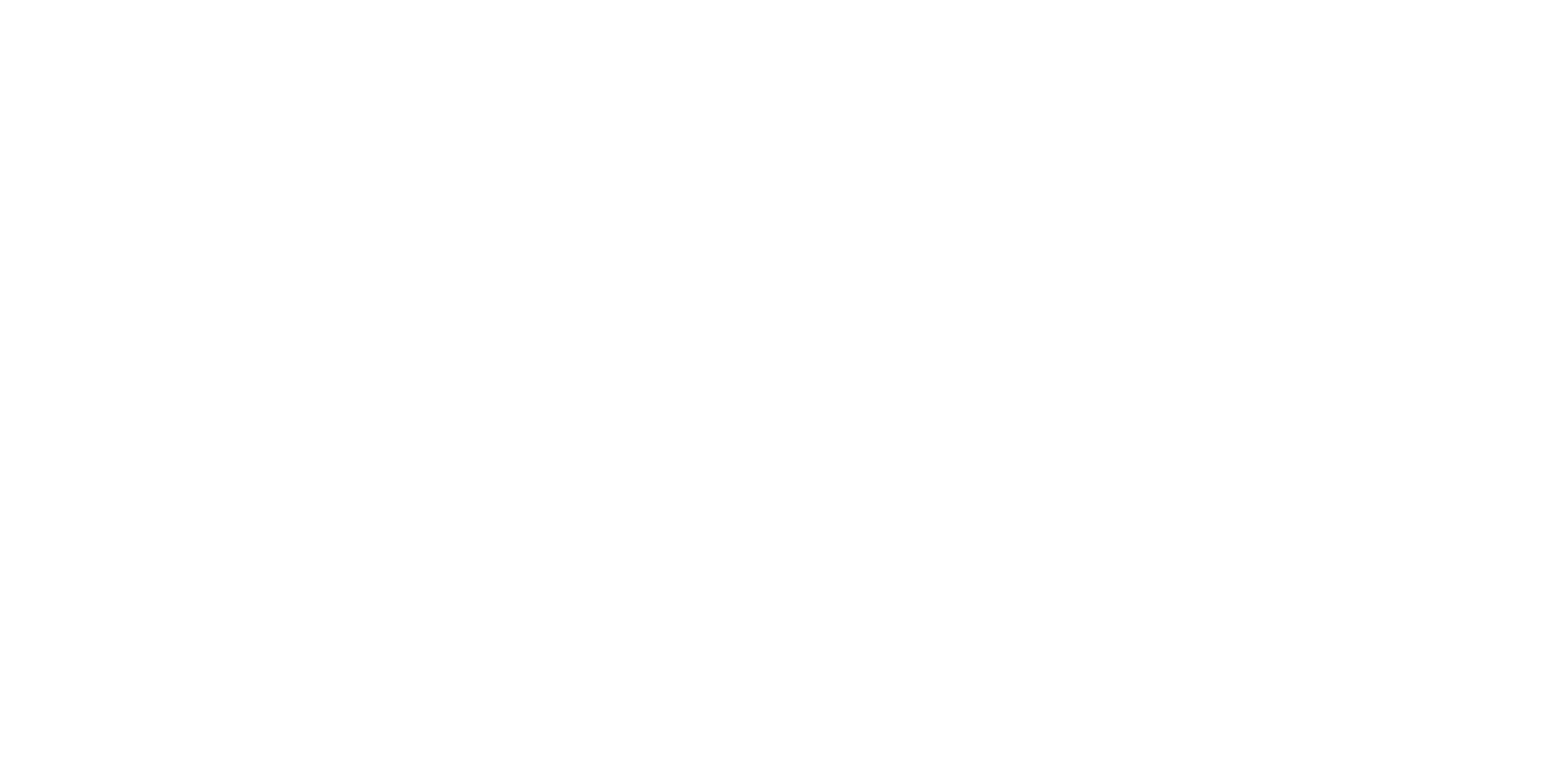Oct. 1, 2021
By Christopher Brinckerhoff, Associated Editor, Metal Construction News
At the entrance driveway to Altstadt Brewery in Fredericksburg, Texas, visitors are greeted by a barn-like, decorative display building. Inside: steam tractors. A full-length window wall with floor-to-ceiling glazing allows views of vintage steam tractors day and night.

Building requirements for the Tractor Museum were numerous when the owner hired Mustard Design Architects, Fredericksburg, to design the project. However, Whitney Koch, AIA, NCARB, architect at Mustard Design, says the owner also allowed her firm a lot of flexibility in how to meet the requirements.
Koch says the owner wanted the building to display and store 1930s-era steam tractors, look like a traditional barn and have a full-length, glazed side on the streetside to allow views of the tractors. “That was really it. He left the big design aesthetics up to me to formulate and design. And so what I started to think about were traditional barn stylings that had exposed timber construction. I thought if I could do a similar style of building, but use steel construction, I could play off the natural elements of a traditional barn while utilizing the modern, industrial look of exposed steel.”
The museum needed to house large steam tractors, connecting the design to the tractors physically. Additionally, visually, the design connects with the tractors with exposed metal and many mechanical elements.
The owner wanted the museum design to be unlike other buildings on the site, Koch says. All this, and it needed to be on time and on budget too. Solutions were as plentiful as the building requirements. A customized metal building system met functional, aesthetic, budget and schedule requirements.
A raised standing seam monitor roof with clerestory windows and semi-passive ventilation system fits the tractors’ heights and looks like a barn. The full-length window wall has custom box columns that frame the exhibits. Wood elements add natural materials to the mix.

Metal Building Fits Tractors and Barn Style
Relative to the custom metal building meeting functional requirements, it provided clear spans to house the tractors and large doors to move them in and out of the building.
“The raised taller portion in the middle was a direct relationship to the steam tractor,” Koch says. “Because of the height of the steam tractor and the clearances we needed above it, we did require a taller roof. We have that as the larger portion in the middle. The building was designed for two large Case tractors. Then, the lower portion, the kind of shed off to the side, is for some smaller tractors. And that was also done so that the more voluminous space was really highlighting the key tractors. Then, the secondary spaces that highlight some of the others.”
The custom metal building met aesthetic requirements. Koch says, “I wanted it to have more than just the look of a pre-engineered metal building; I wanted it to be more than just a base frame. Traditional barn styling can have long, clerestory roofs; that’s something I wanted to make sure we played on.”
DR Welding and Construction Inc. in Fredericksburg erected a rigid frame metal building system from Prime Metal Buildings and Components in Dublin, Texas.

Exposed Framing and Turnbuckle Truss Webbing
Mustard Design added custom components to the museum’s exposed steel frame to relate it to 1930s-era barn architecture and industrial architecture. Additionally, all of the exposed metal elements connect the design with steam tractors.
Metal turnbuckle truss webbing components were added to structural members to make it look like barn construction, but they are only decorative, not structural, elements, Koch says. “Custom steel truss webbing was added to play on traditional wood truss construction while accentuating the custom mechanical steel connections. Custom plates were fabricated to connect each turnbuckle web element back to the pre-engineered metal building frame.
“Those would have been called collar ties; they help prevent the spreading of structural members. But because this is a pre-engineered metal building, the main frame is completely engineered to be self-supporting, and the turnbuckle and clevis members were added for visual aesthetic.”
The turnbuckle truss webbing is also a subtle connection to the main brewery building that is adjacent to the museum and that was built at about the same time, Koch says. “Inside of the main brewery, we have a similar condition where we took a structural steel frame system and added bracing to it to give it the appearance of a 1920s steel truss. So, I played off that in this building, but I wanted to use components that were more industrial applications, so I utilized the turnbuckles and clevis systems to play up that idea of the era the tractor was from.”
Additionally, the exposed metal elements connect the design to steam tractors, and are complemented by wood cladding and other wood elements. “The steel frame was exposed to accentuate the steel components found on the antique tractors, which is softened by the natural wood elements found in a traditional barn styling of the local vernacular buildings,” Koch says.
DR Welding and Construction fabricated the turnbuckle truss webbing and installed it on-site.

Fabricating Box Columns
Another way the metal building system was customized for the Tractor Museum was by fabricating box columns for the full-length window wall. Steel plates were added to columns to make the columns flush with the glazing.
“The columns look like an I-shape, so if we didn’t put the steel plates to create a box, then the windows would have had to recess into the I-shape,” Koch says. “And that would be problematic for waterproofing and installation. By boxing out the column, we were able to give a flush surface in which to install the windows directly to.”
While the metal building system made some parts of the project easier, the window wall was not one of them. “We chose to do it through a pre-engineered metal building construction, but that came with its own challenges with an entire wall be solid glass; the connection details and how those window systems fit with those pre-engineered columns was difficult,” Koch says.
DR Welding and Construction welded steel plates to each side of the wide flange beam members. “DR Welding and Construction left the bottom 12 inches open because when they brought the pre-engineered metal frame to the site, they had to be able to bolt them to the concrete,” Koch explains. “So, they fabricated and welded the plates on each side, ground them nice and smooth, brought the frames to the site, erected them, and then filled in that lower 12 inches that was left as a gap. They ground that all nice and smooth and cleaned it up such that now it looks like a box column. And unless you knew it was something that had plates placed on either side of it, I don’t think it’s relatively noticeable that that was not meant to be a square column.”

Many Mechanical Elements
Mechanical elements serve functional purposes and, collectively, tie the design to the mechanical nature of steam tractors. One mechanical element is a semi-passive ventilation system in the roof monitor.
“The real reason for the clerestory is this building originally was not intended to be air conditioned; it was going to be like a barn, so we had semi-passive cooling mechanisms in there,” Koch says. “Hopefully, they’re disguised really well; that’s the intent. There are vents along the glass wall side that are low, and then at the top of the clerestory, there are fans that draw the air up and out that are all thermostatically controlled. So, if the building is triggered at a certain temperature, those fans automatically kick on, the vents at the lower level open up, and it mechanically draws air through it to assist and aid in the cooling of the building.”

Other mechanical elements that are functional and expressive of the agricultural, industrial design are five interior fans.
“This site was a hay field before we developed, and so that was another thing we were trying to call back to,” Koch says. “We were thinking about the owner’s love of steam tractors and steam engines and working on these types of implements, and how we can best showcase that in the most respectful, but unique, way. And that even goes down to details such as the fans.”
There are three, two-blade, belt-driven fans and two fans that look like windmill blades. “Things like that call back to some of those truly mechanical facets of these types of steam engine implements,” Koch says. “We have two different types of fans. We have smaller two-blade fans that are belt driven, and they have a motor mounted on the wall that turns a series of belts that turn the fans. And then we have the big windmill fans that are also sort of mechanically inclined and are suspended from the main roof structure above the tractors.”

Another mechanical element is steel pull-boxes embedded in concrete. “Because the tractors are steam based, to start the tractors, the owner builds a coal or wood fire in the engine house and fires up a boiler. We preferred that not be done inside the building, but there’s no way to move the tractor if it’s not running. So, we have anchor points: two points inside the building and one point outside on the big pad on the side. They’re located right in front of the two large double doors at each end of the main roof system, and there’s one outside on the big patio that’s adjacent to it. The recessed pull-boxes are steel-studded bar embedded in the concrete. The owner opens up a hatch on the top, wraps a chain around it, sets up an electronic come-along, and drags a tractor out of the building.”
Another mechanical element is a rainwater collection tank next to the window wall. The tank, with a masonry base and wood silo, collects water without impurities, which is used in the steam tractors. “It doesn’t have the high mineral contents that our ground water has, and it doesn’t have any kind of soft or other types of water,” Koch says.
Another important element in the project is an automated lighting system, Koch says. “This project has a fully integrated lighting control package such that we can systematically or independently control varying runs of track light. Depending on where the tractors are, we can highlight those. It’s also on a timing sequence so that after dark, the internal series comes on automatically and it highlights those front, large tractors so that from the glass side of the structure, that becomes the focal piece.”
“It’s a little building, but it has a lot character and a lot of background to why it developed the way it did and had the features we really wanted to portray,” Koch says.

Tractor Museum at Altstadt Brewery, Fredericksburg, Texas
- Completed: August 2020
- Size: 3,429 square feet
- Owner: Wild Boar Ranch LP, Fredericksburg
- General contractor: Dartez Brothers Construction Inc., Fredericksburg www.dartezbrothers.com
- Architect: Mustard Design Architects, Fredericksburg www.mustarddesign.net
- Fabricator/erector: DR Welding and Construction Inc., Fredericksburg https://www.metalbuildingconstructionhillcountry.com/
- Metal building system: Prime Metal Buildings and Components, Dublin, Texas primebldg.com


